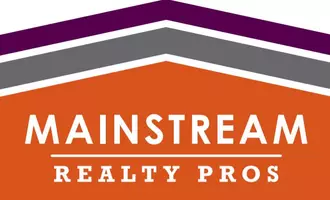5317 Highpointe Lakes Drive #205 Westerville, OH 43081
UPDATED:
01/31/2025 12:52 AM
Key Details
Property Type Condo
Sub Type Condo Shared Wall
Listing Status Active
Purchase Type For Sale
Square Footage 2,601 sqft
Price per Sqft $240
Subdivision Highpointe At Little Turtle
MLS Listing ID 224033348
Style 1 Story
Bedrooms 3
Full Baths 2
HOA Fees $440
HOA Y/N Yes
Originating Board Columbus and Central Ohio Regional MLS
Year Built 2018
Annual Tax Amount $7,213
Lot Size 2,613 Sqft
Lot Dimensions 0.06
Property Description
Location
State OH
County Franklin
Community Highpointe At Little Turtle
Area 0.06
Direction Head N on Little Turtle Way from 161, take a R on Firewater Ln, located in second building.
Rooms
Other Rooms 1st Floor Primary Suite, Dining Room, Eat Space/Kit, Living Room
Dining Room Yes
Interior
Interior Features Dishwasher, Electric Range, Elevator, Gas Water Heater, Microwave, Refrigerator
Heating Forced Air
Cooling Central
Equipment No
Laundry 1st Floor Laundry
Exterior
Exterior Feature Balcony, End Unit, Irrigation System
Parking Features Attached Garage, Opener, Assigned
Garage Spaces 2.0
Garage Description 2.0
Total Parking Spaces 2
Garage Yes
Building
Lot Description Golf CRS Lot, Pond, Water View
Architectural Style 1 Story
Schools
High Schools Westerville Csd 2514 Fra Co.
Others
Tax ID 600-300316-00
Acceptable Financing VA, FHA, Conventional
Listing Terms VA, FHA, Conventional
GET MORE INFORMATION
QUICK SEARCH
- Homes For Sale in Columbus, OH
- Homes For Sale in Reynoldsburg, OH
- Homes For Sale in Westerville, OH
- Homes For Sale in Gahanna, OH
- Homes For Sale in Worthington, OH
- Homes For Sale in New Albany, OH
- Homes For Sale in Johnstown, OH
- Homes For Sale in Alexandria, OH
- Homes For Sale in Utica, OH
- Homes For Sale in Pataskala, OH
- Homes For Sale in Etna, OH
- Homes For Sale in Pickerington, OH
- Homes For Sale in Groveport, OH



