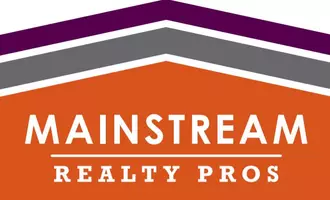1145 N High Street #404 Columbus, OH 43201
UPDATED:
02/04/2025 09:28 PM
Key Details
Property Type Condo
Sub Type Condo Shared Wall
Listing Status Active
Purchase Type For Sale
Square Footage 1,195 sqft
Price per Sqft $332
Subdivision The Jackson On High
MLS Listing ID 224033522
Style 1 Story
Bedrooms 2
Full Baths 2
HOA Fees $656
HOA Y/N Yes
Originating Board Columbus and Central Ohio Regional MLS
Year Built 2010
Annual Tax Amount $7,508
Lot Size 0.460 Acres
Lot Dimensions 0.46
Property Description
Location
State OH
County Franklin
Community The Jackson On High
Area 0.46
Direction N High Street, South of 5th Avenue
Rooms
Other Rooms 1st Floor Primary Suite, Eat Space/Kit, Living Room
Dining Room No
Interior
Interior Features Whirlpool/Tub, Dishwasher, Gas Range, Microwave, Refrigerator
Heating Heat Pump
Cooling Central
Equipment No
Laundry 1st Floor Laundry
Exterior
Exterior Feature Balcony, Patio
Parking Features Attached Garage, Opener, Assigned, Lift
Garage Spaces 2.0
Garage Description 2.0
Pool Inground Pool
Total Parking Spaces 2
Garage Yes
Building
Architectural Style 1 Story
Schools
High Schools Columbus Csd 2503 Fra Co.
Others
Tax ID 010-288587
Acceptable Financing Other, Conventional
Listing Terms Other, Conventional
GET MORE INFORMATION
QUICK SEARCH
- Homes For Sale in Columbus, OH
- Homes For Sale in Reynoldsburg, OH
- Homes For Sale in Westerville, OH
- Homes For Sale in Gahanna, OH
- Homes For Sale in Worthington, OH
- Homes For Sale in New Albany, OH
- Homes For Sale in Johnstown, OH
- Homes For Sale in Alexandria, OH
- Homes For Sale in Utica, OH
- Homes For Sale in Pataskala, OH
- Homes For Sale in Etna, OH
- Homes For Sale in Pickerington, OH
- Homes For Sale in Groveport, OH



