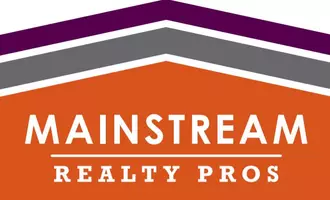1141 Prospect Upper Sandusky Road Marion, OH 43302
UPDATED:
02/05/2025 09:14 PM
Key Details
Property Type Single Family Home
Sub Type Single Family Freestanding
Listing Status Active
Purchase Type For Sale
Square Footage 1,680 sqft
Price per Sqft $243
MLS Listing ID 225000015
Style 2 Story
Bedrooms 3
Full Baths 2
HOA Y/N No
Originating Board Columbus and Central Ohio Regional MLS
Year Built 1922
Annual Tax Amount $2,202
Lot Size 4.360 Acres
Lot Dimensions 4.36
Property Description
Location
State OH
County Marion
Area 4.36
Rooms
Other Rooms Dining Room, Eat Space/Kit, 3-season Room, Living Room
Basement Full
Dining Room Yes
Interior
Interior Features Dishwasher, Electric Water Heater, Gas Range, Refrigerator, Water Filtration System
Heating Heat Pump
Cooling Central
Fireplaces Type One, Log Woodburning
Equipment Yes
Fireplace Yes
Laundry 1st Floor Laundry
Exterior
Exterior Feature Invisible Fence, Screen Porch, Waste Tr/Sys, Well
Parking Features Detached Garage, 2 Off Street
Garage Spaces 4.0
Garage Description 4.0
Total Parking Spaces 4
Garage Yes
Building
Architectural Style 2 Story
Schools
High Schools Elgin Lsd 5101 Mar Co.
Others
Tax ID 01-0390000.801
GET MORE INFORMATION
QUICK SEARCH
- Homes For Sale in Columbus, OH
- Homes For Sale in Reynoldsburg, OH
- Homes For Sale in Westerville, OH
- Homes For Sale in Gahanna, OH
- Homes For Sale in Worthington, OH
- Homes For Sale in New Albany, OH
- Homes For Sale in Johnstown, OH
- Homes For Sale in Alexandria, OH
- Homes For Sale in Utica, OH
- Homes For Sale in Pataskala, OH
- Homes For Sale in Etna, OH
- Homes For Sale in Pickerington, OH
- Homes For Sale in Groveport, OH



