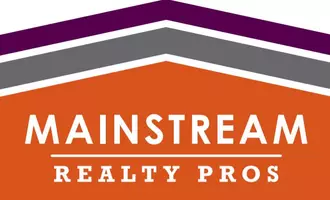433 Gentlewind Drive Westerville, OH 43081
UPDATED:
01/13/2025 10:09 PM
Key Details
Property Type Single Family Home
Sub Type Single Family Freestanding
Listing Status Active Under Contract
Purchase Type For Sale
Square Footage 1,620 sqft
Price per Sqft $206
Subdivision Springborough
MLS Listing ID 225000339
Style Bi-Level
Bedrooms 3
Full Baths 2
HOA Y/N No
Originating Board Columbus and Central Ohio Regional MLS
Year Built 1980
Annual Tax Amount $5,407
Lot Size 7,840 Sqft
Lot Dimensions 0.18
Property Description
Location
State OH
County Franklin
Community Springborough
Area 0.18
Direction 0.9 miles Southeast of Pointview Elementary 2.2 miles Southeast of Blendon MS 2.1 miles Southeast of Westerville South High 2.8 miles Southeast of Otterbein University 9.6 miles Southeast of Alum Creek State Park 5.0 miles North of Easton Town Center 1.8 miles Southwest of Hoover Reservoir Park 4.5 miles Northwest of Blendon Woods Metro Park 2.5 miles Southeast of Westerville Golf Center
Rooms
Other Rooms Bonus Room, Dining Room, Eat Space/Kit, Family Rm/Non Bsmt, Rec Rm/Bsmt
Basement Full
Dining Room Yes
Interior
Interior Features Dishwasher, Electric Dryer Hookup, Electric Range, Electric Water Heater, Garden/Soak Tub, Refrigerator, Security System
Heating Electric, Forced Air
Cooling Central
Fireplaces Type One, Log Woodburning
Equipment Yes
Fireplace Yes
Laundry LL Laundry
Exterior
Exterior Feature Deck, Fenced Yard
Parking Features Attached Garage, 2 Off Street, On Street
Garage Spaces 2.0
Garage Description 2.0
Total Parking Spaces 2
Garage Yes
Building
Architectural Style Bi-Level
Schools
High Schools Westerville Csd 2514 Fra Co.
Others
Tax ID 080-013183
Acceptable Financing Conventional
Listing Terms Conventional
Virtual Tour https://my.matterport.com/show/?m=k2FjxGGn5hV&brand=0&mls=1&
GET MORE INFORMATION
QUICK SEARCH
- Homes For Sale in Columbus, OH
- Homes For Sale in Reynoldsburg, OH
- Homes For Sale in Westerville, OH
- Homes For Sale in Gahanna, OH
- Homes For Sale in Worthington, OH
- Homes For Sale in New Albany, OH
- Homes For Sale in Johnstown, OH
- Homes For Sale in Alexandria, OH
- Homes For Sale in Utica, OH
- Homes For Sale in Pataskala, OH
- Homes For Sale in Etna, OH
- Homes For Sale in Pickerington, OH
- Homes For Sale in Groveport, OH



