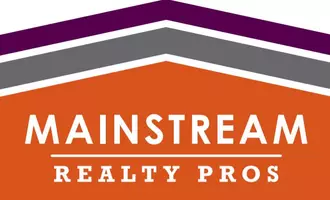4945 Walnut Road #1 Buckeye Lake, OH 43008
UPDATED:
02/04/2025 01:52 AM
Key Details
Property Type Condo
Sub Type Condo Shared Wall
Listing Status Active
Purchase Type For Sale
Square Footage 1,447 sqft
Price per Sqft $347
Subdivision Lakeside Townhomes
MLS Listing ID 225002278
Style 3 Story
Bedrooms 3
Full Baths 2
HOA Fees $400
HOA Y/N Yes
Originating Board Columbus and Central Ohio Regional MLS
Year Built 1988
Annual Tax Amount $5,902
Lot Size 1,306 Sqft
Lot Dimensions 0.03
Property Description
Location
State OH
County Licking
Community Lakeside Townhomes
Area 0.03
Direction 70 E to exit 129, turn right on 79 South, turn right on Walnut Road, Lakeside Townhomes will be on your left. Unit #1 is the last unit closest to the lake.
Rooms
Other Rooms Eat Space/Kit, Family Rm/Non Bsmt, 4-season Room - Heated
Basement Partial
Dining Room No
Interior
Interior Features Dishwasher, Electric Range, Electric Water Heater, Microwave, Refrigerator
Heating Electric
Cooling Central
Fireplaces Type Decorative
Equipment Yes
Fireplace Yes
Laundry LL Laundry
Exterior
Exterior Feature Balcony, Boat Dock, Deck, End Unit
Parking Features Attached Garage, Opener
Garage Spaces 2.0
Garage Description 2.0
Pool Inground Pool
Total Parking Spaces 2
Garage Yes
Building
Lot Description Lake Front, Water View
Architectural Style 3 Story
Schools
High Schools Lakewood Lsd 4504 Lic Co.
Others
Tax ID 074-338724-00.003
Acceptable Financing Conventional
Listing Terms Conventional
GET MORE INFORMATION
QUICK SEARCH
- Homes For Sale in Columbus, OH
- Homes For Sale in Reynoldsburg, OH
- Homes For Sale in Westerville, OH
- Homes For Sale in Gahanna, OH
- Homes For Sale in Worthington, OH
- Homes For Sale in New Albany, OH
- Homes For Sale in Johnstown, OH
- Homes For Sale in Alexandria, OH
- Homes For Sale in Utica, OH
- Homes For Sale in Pataskala, OH
- Homes For Sale in Etna, OH
- Homes For Sale in Pickerington, OH
- Homes For Sale in Groveport, OH



