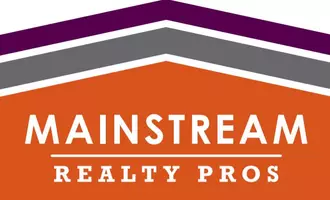2879 Shady Ridge Drive Columbus, OH 43231
UPDATED:
02/06/2025 01:18 AM
Key Details
Property Type Single Family Home
Sub Type Single Family Freestanding
Listing Status Active Under Contract
Purchase Type For Sale
Square Footage 2,216 sqft
Price per Sqft $191
Subdivision Cooper Ridge
MLS Listing ID 225002300
Style 2 Story
Bedrooms 4
Full Baths 2
HOA Y/N No
Originating Board Columbus and Central Ohio Regional MLS
Year Built 1987
Annual Tax Amount $5,646
Lot Size 10,454 Sqft
Lot Dimensions 0.24
Property Description
The fenced-in yard is perfect for pets or outdoor activities, offering both privacy and functionality. You'll love the oversized garage, providing plenty of storage and workspace. Located in the highly desired Westerville School District but benefiting from Columbus taxes, this home truly offers the best of both worlds. HVAC system installed in 2019.
Location
State OH
County Franklin
Community Cooper Ridge
Area 0.24
Direction GPS Friendly
Rooms
Other Rooms Dining Room, Eat Space/Kit, Family Rm/Non Bsmt, 3-season Room, Living Room, Rec Rm/Bsmt
Basement Full
Dining Room Yes
Interior
Interior Features Dishwasher, Gas Range, Microwave, Refrigerator
Heating Forced Air
Cooling Central
Fireplaces Type One, Gas Log
Equipment Yes
Fireplace Yes
Laundry 1st Floor Laundry
Exterior
Exterior Feature Deck, Fenced Yard
Parking Features Attached Garage
Garage Spaces 2.0
Garage Description 2.0
Total Parking Spaces 2
Garage Yes
Building
Architectural Style 2 Story
Schools
High Schools Westerville Csd 2514 Fra Co.
Others
Tax ID 600-176138
Acceptable Financing VA, FHA, Conventional
Listing Terms VA, FHA, Conventional
GET MORE INFORMATION
QUICK SEARCH
- Homes For Sale in Columbus, OH
- Homes For Sale in Reynoldsburg, OH
- Homes For Sale in Westerville, OH
- Homes For Sale in Gahanna, OH
- Homes For Sale in Worthington, OH
- Homes For Sale in New Albany, OH
- Homes For Sale in Johnstown, OH
- Homes For Sale in Alexandria, OH
- Homes For Sale in Utica, OH
- Homes For Sale in Pataskala, OH
- Homes For Sale in Etna, OH
- Homes For Sale in Pickerington, OH
- Homes For Sale in Groveport, OH



