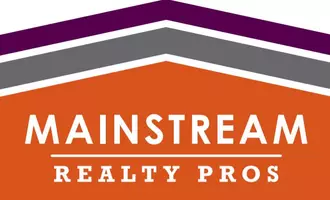9381 Greystone Court Plain City, OH 43064
UPDATED:
02/02/2025 06:35 AM
Key Details
Property Type Single Family Home
Sub Type Single Family Freestanding
Listing Status Active Under Contract
Purchase Type For Sale
Square Footage 2,981 sqft
Price per Sqft $214
Subdivision Mitchell Highlands
MLS Listing ID 225002441
Style 2 Story
Bedrooms 4
Full Baths 2
HOA Fees $470
HOA Y/N Yes
Originating Board Columbus and Central Ohio Regional MLS
Year Built 2022
Annual Tax Amount $10,646
Lot Size 0.310 Acres
Lot Dimensions 0.31
Property Description
Location
State OH
County Union
Community Mitchell Highlands
Area 0.31
Direction Industrial Pkwy to Camberly Ave, Turn Left on Highlands Ave and Left onto Greystone Ct
Rooms
Other Rooms Den/Home Office - Non Bsmt, Dining Room, Eat Space/Kit, Great Room
Basement Egress Window(s), Full
Dining Room Yes
Interior
Interior Features Dishwasher, Electric Dryer Hookup, Electric Water Heater, Gas Range, Microwave, Refrigerator
Heating Forced Air
Cooling Central
Fireplaces Type One, Gas Log
Equipment Yes
Fireplace Yes
Laundry 1st Floor Laundry
Exterior
Parking Features Attached Garage, Opener
Garage Spaces 2.0
Garage Description 2.0
Total Parking Spaces 2
Garage Yes
Building
Lot Description Cul-de-Sac
Architectural Style 2 Story
Schools
High Schools Dublin Csd 2513 Fra Co.
Others
Tax ID 17-0022019-0220
Acceptable Financing VA, FHA, Conventional
Listing Terms VA, FHA, Conventional
GET MORE INFORMATION
QUICK SEARCH
- Homes For Sale in Columbus, OH
- Homes For Sale in Reynoldsburg, OH
- Homes For Sale in Westerville, OH
- Homes For Sale in Gahanna, OH
- Homes For Sale in Worthington, OH
- Homes For Sale in New Albany, OH
- Homes For Sale in Johnstown, OH
- Homes For Sale in Alexandria, OH
- Homes For Sale in Utica, OH
- Homes For Sale in Pataskala, OH
- Homes For Sale in Etna, OH
- Homes For Sale in Pickerington, OH
- Homes For Sale in Groveport, OH



