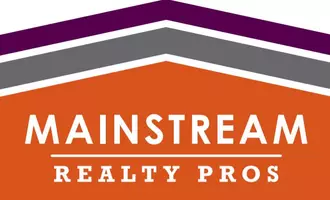7377 Whimbrel Lane Sunbury, OH 43074
UPDATED:
02/06/2025 07:43 AM
Key Details
Property Type Single Family Home
Sub Type Single Family Freestanding
Listing Status Active Under Contract
Purchase Type For Sale
Square Footage 1,451 sqft
Price per Sqft $299
Subdivision Northlake Woods
MLS Listing ID 225002621
Style 1 Story
Bedrooms 3
Full Baths 3
HOA Fees $540
HOA Y/N Yes
Originating Board Columbus and Central Ohio Regional MLS
Year Built 2022
Annual Tax Amount $7,381
Lot Size 6,534 Sqft
Lot Dimensions 0.15
Property Description
Location
State OH
County Delaware
Community Northlake Woods
Area 0.15
Direction 36/37 To Fourwinds Dr To Summit Dr To Qualview Dr To Whimbrel Lane
Rooms
Other Rooms 1st Floor Primary Suite, Den/Home Office - Non Bsmt, Dining Room, Eat Space/Kit, Great Room, Rec Rm/Bsmt
Basement Full
Dining Room Yes
Interior
Interior Features Dishwasher, Electric Dryer Hookup, Electric Range, Gas Water Heater, Microwave, Refrigerator, Security System
Heating Forced Air
Cooling Central
Equipment Yes
Laundry 1st Floor Laundry
Exterior
Exterior Feature Patio
Parking Features Attached Garage, Opener
Garage Spaces 2.0
Garage Description 2.0
Total Parking Spaces 2
Garage Yes
Building
Architectural Style 1 Story
Schools
High Schools Olentangy Lsd 2104 Del Co.
Others
Tax ID 417-220-09-013-000
Acceptable Financing VA, FHA, Conventional
Listing Terms VA, FHA, Conventional
GET MORE INFORMATION
QUICK SEARCH
- Homes For Sale in Columbus, OH
- Homes For Sale in Reynoldsburg, OH
- Homes For Sale in Westerville, OH
- Homes For Sale in Gahanna, OH
- Homes For Sale in Worthington, OH
- Homes For Sale in New Albany, OH
- Homes For Sale in Johnstown, OH
- Homes For Sale in Alexandria, OH
- Homes For Sale in Utica, OH
- Homes For Sale in Pataskala, OH
- Homes For Sale in Etna, OH
- Homes For Sale in Pickerington, OH
- Homes For Sale in Groveport, OH



