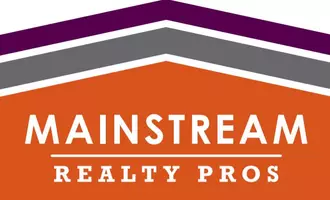5824 Parkbridge Lane #13-7 Dublin, OH 43016
UPDATED:
02/01/2025 07:21 AM
Key Details
Property Type Condo
Sub Type Condo Shared Wall
Listing Status Active Under Contract
Purchase Type For Sale
Square Footage 1,344 sqft
Price per Sqft $204
Subdivision Northbridge Village
MLS Listing ID 225002671
Style 2 Story
Bedrooms 2
Full Baths 1
HOA Fees $393
HOA Y/N Yes
Originating Board Columbus and Central Ohio Regional MLS
Year Built 1988
Annual Tax Amount $4,312
Lot Size 871 Sqft
Lot Dimensions 0.02
Property Description
Location
State OH
County Franklin
Community Northbridge Village
Area 0.02
Direction Frantz Road to Ballymead to Parkbridge Lane
Rooms
Other Rooms Dining Room, Family Rm/Non Bsmt, Great Room, Rec Rm/Bsmt
Basement Crawl
Dining Room Yes
Interior
Interior Features Dishwasher, Gas Range, Gas Water Heater, Microwave, Refrigerator, Security System
Heating Forced Air
Cooling Central
Fireplaces Type One, Gas Log
Equipment Yes
Fireplace Yes
Laundry LL Laundry
Exterior
Exterior Feature End Unit, Patio
Parking Features Attached Garage, Opener, Shared Driveway, 1 Off Street
Garage Spaces 1.0
Garage Description 1.0
Total Parking Spaces 1
Garage Yes
Building
Architectural Style 2 Story
Schools
High Schools Dublin Csd 2513 Fra Co.
Others
Tax ID 590-211820
Acceptable Financing Conventional
Listing Terms Conventional
GET MORE INFORMATION
QUICK SEARCH
- Homes For Sale in Columbus, OH
- Homes For Sale in Reynoldsburg, OH
- Homes For Sale in Westerville, OH
- Homes For Sale in Gahanna, OH
- Homes For Sale in Worthington, OH
- Homes For Sale in New Albany, OH
- Homes For Sale in Johnstown, OH
- Homes For Sale in Alexandria, OH
- Homes For Sale in Utica, OH
- Homes For Sale in Pataskala, OH
- Homes For Sale in Etna, OH
- Homes For Sale in Pickerington, OH
- Homes For Sale in Groveport, OH



