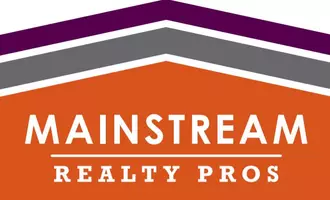10607 Ash Grove Court Plain City, OH 43064
UPDATED:
02/06/2025 06:44 AM
Key Details
Property Type Single Family Home
Sub Type Single Family Freestanding
Listing Status Coming Soon
Purchase Type For Sale
Square Footage 4,055 sqft
Price per Sqft $344
Subdivision Jerome Village
MLS Listing ID 225002867
Style Split - 5 Level\+
Bedrooms 5
Full Baths 4
HOA Fees $365
HOA Y/N Yes
Originating Board Columbus and Central Ohio Regional MLS
Year Built 2021
Annual Tax Amount $15,868
Lot Size 0.280 Acres
Lot Dimensions 0.28
Property Description
Location
State OH
County Union
Community Jerome Village
Area 0.28
Direction Hyland-Croy to Ryan to Ash Grove Ct.
Rooms
Other Rooms Den/Home Office - Non Bsmt, Dining Room, Eat Space/Kit, 3-season Room, Rec Rm/Bsmt
Basement Full
Dining Room Yes
Interior
Interior Features Dishwasher, Gas Range, Microwave, Refrigerator
Cooling Central
Fireplaces Type Three
Equipment Yes
Fireplace Yes
Laundry 2nd Floor Laundry
Exterior
Exterior Feature Invisible Fence, Irrigation System, Screen Porch
Parking Features Attached Garage
Garage Spaces 3.0
Garage Description 3.0
Total Parking Spaces 3
Garage Yes
Building
Lot Description Cul-de-Sac
Architectural Style Split - 5 Level\+
Schools
High Schools Dublin Csd 2513 Fra Co.
Others
Tax ID 17-0011016-0070
GET MORE INFORMATION
QUICK SEARCH
- Homes For Sale in Columbus, OH
- Homes For Sale in Reynoldsburg, OH
- Homes For Sale in Westerville, OH
- Homes For Sale in Gahanna, OH
- Homes For Sale in Worthington, OH
- Homes For Sale in New Albany, OH
- Homes For Sale in Johnstown, OH
- Homes For Sale in Alexandria, OH
- Homes For Sale in Utica, OH
- Homes For Sale in Pataskala, OH
- Homes For Sale in Etna, OH
- Homes For Sale in Pickerington, OH
- Homes For Sale in Groveport, OH



