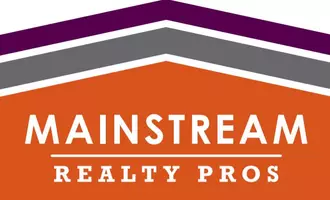11376 Quail Ridge Drive Plain City, OH 43064
OPEN HOUSE
Sat Feb 08, 12:00pm - 3:00pm
Sun Feb 09, 11:00am - 4:00pm
UPDATED:
02/06/2025 10:59 PM
Key Details
Property Type Single Family Home
Sub Type Single Family Freestanding
Listing Status Active
Purchase Type For Sale
Square Footage 4,898 sqft
Price per Sqft $265
Subdivision Jerome Village
MLS Listing ID 225002963
Style 2 Story
Bedrooms 5
Full Baths 4
HOA Fees $848
HOA Y/N Yes
Originating Board Columbus and Central Ohio Regional MLS
Year Built 2024
Annual Tax Amount $5,346
Lot Size 0.370 Acres
Lot Dimensions 0.37
Property Description
Location
State OH
County Union
Community Jerome Village
Area 0.37
Direction Hyland-Croy Road to Quail Ridge Drive
Rooms
Other Rooms Den/Home Office - Non Bsmt, Dining Room, Great Room, Rec Rm/Bsmt
Basement Egress Window(s), Full
Dining Room Yes
Interior
Interior Features Dishwasher, Electric Dryer Hookup, Garden/Soak Tub, Gas Range, Gas Water Heater, Microwave, On-Demand Water Heater, Refrigerator
Heating Forced Air
Cooling Central
Fireplaces Type One, Direct Vent
Equipment Yes
Fireplace Yes
Laundry 2nd Floor Laundry
Exterior
Exterior Feature Patio
Parking Features Attached Garage, Opener, Side Load
Garage Spaces 3.0
Garage Description 3.0
Total Parking Spaces 3
Garage Yes
Building
Architectural Style 2 Story
Schools
High Schools Dublin Csd 2513 Fra Co.
Others
Tax ID 17-0012011-0430
Acceptable Financing Conventional
Listing Terms Conventional
GET MORE INFORMATION
QUICK SEARCH
- Homes For Sale in Columbus, OH
- Homes For Sale in Reynoldsburg, OH
- Homes For Sale in Westerville, OH
- Homes For Sale in Gahanna, OH
- Homes For Sale in Worthington, OH
- Homes For Sale in New Albany, OH
- Homes For Sale in Johnstown, OH
- Homes For Sale in Alexandria, OH
- Homes For Sale in Utica, OH
- Homes For Sale in Pataskala, OH
- Homes For Sale in Etna, OH
- Homes For Sale in Pickerington, OH
- Homes For Sale in Groveport, OH



