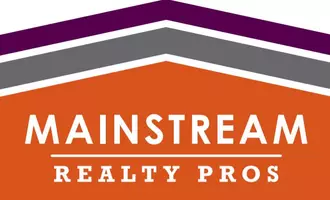1039 Bluffway Drive Columbus, OH 43235
OPEN HOUSE
Fri Feb 07, 5:30pm - 7:30pm
UPDATED:
02/06/2025 01:17 PM
Key Details
Property Type Single Family Home
Sub Type Single Family Shared Wall
Listing Status Active
Purchase Type For Sale
Square Footage 1,944 sqft
Price per Sqft $231
Subdivision Lakes Of Worthington
MLS Listing ID 225003096
Style 3 Story
Bedrooms 4
Full Baths 3
HOA Fees $280
HOA Y/N Yes
Originating Board Columbus and Central Ohio Regional MLS
Year Built 2006
Annual Tax Amount $7,283
Lot Size 2,178 Sqft
Lot Dimensions 0.05
Property Description
Location
State OH
County Franklin
Community Lakes Of Worthington
Area 0.05
Direction From Hard Road turn south on Linworth Road. Turn right on Bluffway Drive.
Rooms
Other Rooms Dining Room, Eat Space/Kit, Family Rm/Non Bsmt, Living Room, Mother-In-Law Suite, Rec Rm/Bsmt
Basement Egress Window(s), Full, Walkout
Dining Room Yes
Interior
Interior Features Whirlpool/Tub, Dishwasher, Electric Dryer Hookup, Electric Range, Garden/Soak Tub, Gas Water Heater, Microwave, Refrigerator, Security System
Heating Forced Air
Cooling Central
Fireplaces Type One, Gas Log
Equipment Yes
Fireplace Yes
Laundry 2nd Floor Laundry
Exterior
Exterior Feature Balcony, Deck
Parking Features Attached Garage, Opener, 2 Off Street
Garage Spaces 2.0
Garage Description 2.0
Total Parking Spaces 2
Garage Yes
Building
Lot Description Pond, Ravine Lot, Water View
Architectural Style 3 Story
Schools
High Schools Worthington Csd 2516 Fra Co.
Others
Tax ID 610-279970
Acceptable Financing VA, FHA, Conventional
Listing Terms VA, FHA, Conventional
GET MORE INFORMATION
QUICK SEARCH
- Homes For Sale in Columbus, OH
- Homes For Sale in Reynoldsburg, OH
- Homes For Sale in Westerville, OH
- Homes For Sale in Gahanna, OH
- Homes For Sale in Worthington, OH
- Homes For Sale in New Albany, OH
- Homes For Sale in Johnstown, OH
- Homes For Sale in Alexandria, OH
- Homes For Sale in Utica, OH
- Homes For Sale in Pataskala, OH
- Homes For Sale in Etna, OH
- Homes For Sale in Pickerington, OH
- Homes For Sale in Groveport, OH



